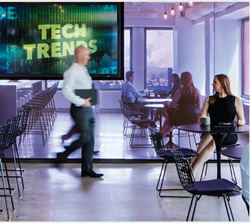Posted on March 7, 2018
Architect and Work Design magazine publisher Bob Fox has identified seven major trends that he predicts will make an impact on the workplace in 2018. To attract and retain top talent, he believes businesses will create health-oriented workplaces that offer a sense of community through wellness programs and collaborative projects with other building tenants. Fox also sees the rise of “resimercial” office designs that bring the comforts of home into work and can accommodate a broader range of functions. Other trends Fox predicts include office designs that reflect the companies’ missions, the prioritization of overall value rather than cost reduction when redesigning space, the use of virtual assistants, and women leading change to create healthier, higher-performing workplaces.







 THE METROPOLITAN Downtown Columbia
THE METROPOLITAN Downtown Columbia Open ceilings, with their exposed ductwork and industrial vibe have become popular – but trendy rarely equals inexpensive. For many years, omitting the traditional drop ceiling was assumed to be not just cooler but also to cost less. Common sense seemed to be that by choosing open ceilings, the cost of the drop ceiling was simply avoided, saving on labor, materials and time.
Open ceilings, with their exposed ductwork and industrial vibe have become popular – but trendy rarely equals inexpensive. For many years, omitting the traditional drop ceiling was assumed to be not just cooler but also to cost less. Common sense seemed to be that by choosing open ceilings, the cost of the drop ceiling was simply avoided, saving on labor, materials and time. Office building owners have found that to remain competitive in today’s marketplace, they must enliven their buildings by offering more amenities and adding vibrancy to the common areas. Some have introduced a range of new amenities, including outdoor workspaces and food trucks, and they have also programmed areas with happy hours, featured speakers and other activities. The common element in these amenities is that they all “activate” the common space by creating opportunities for socialization among tenants and the opportunity to work in areas beyond the tenant’s suite.
Office building owners have found that to remain competitive in today’s marketplace, they must enliven their buildings by offering more amenities and adding vibrancy to the common areas. Some have introduced a range of new amenities, including outdoor workspaces and food trucks, and they have also programmed areas with happy hours, featured speakers and other activities. The common element in these amenities is that they all “activate” the common space by creating opportunities for socialization among tenants and the opportunity to work in areas beyond the tenant’s suite.